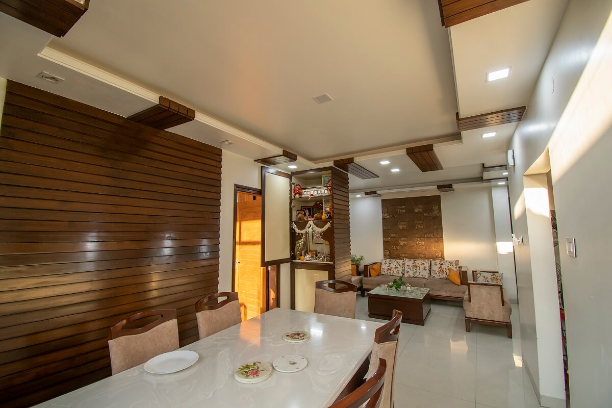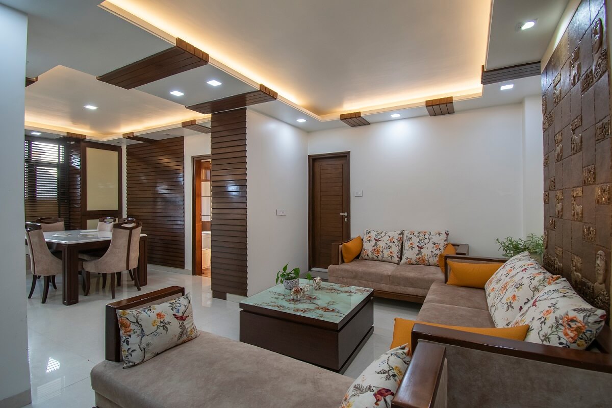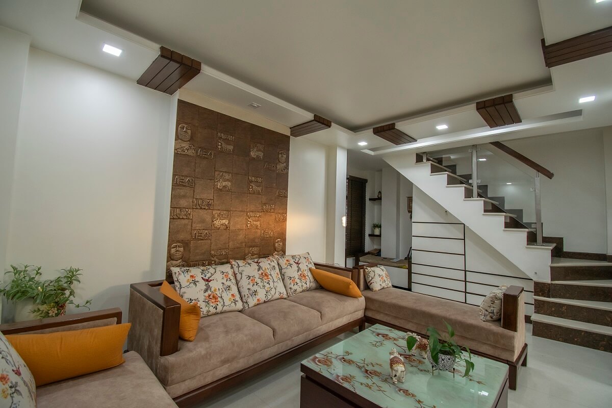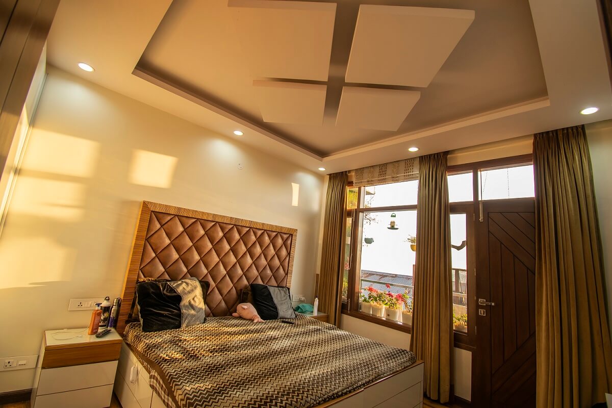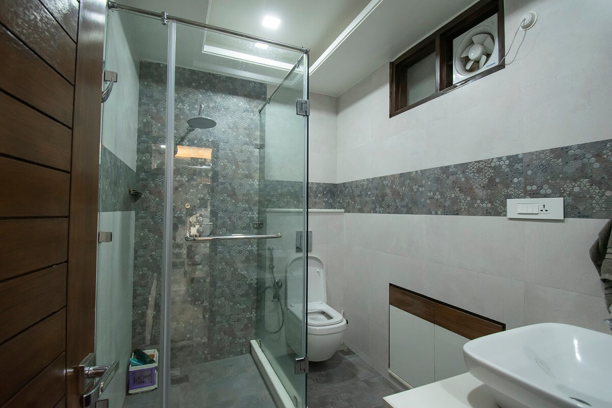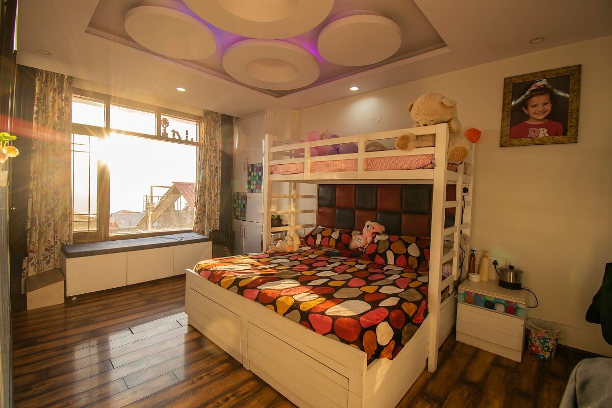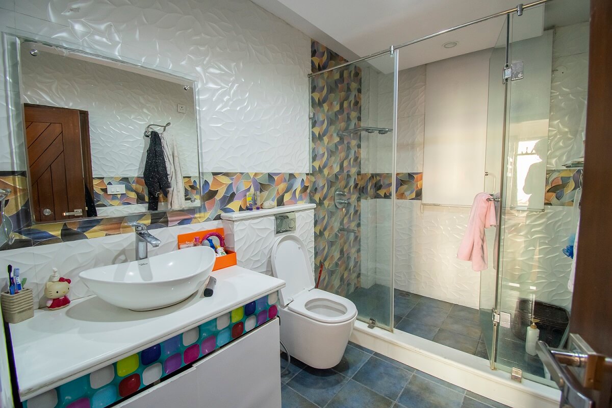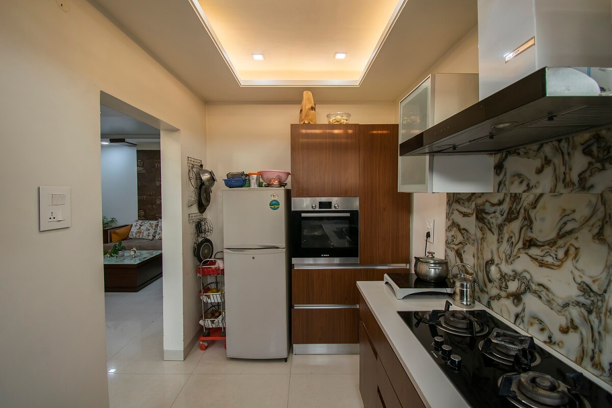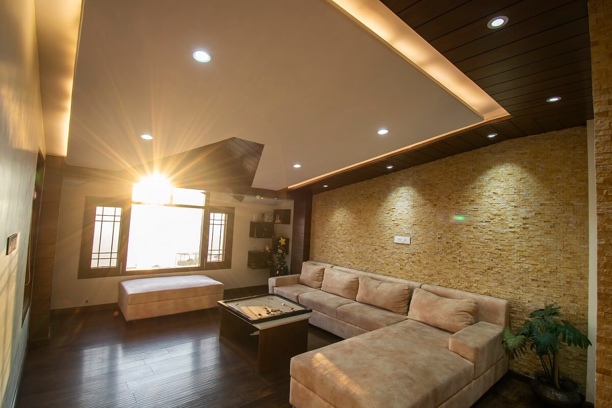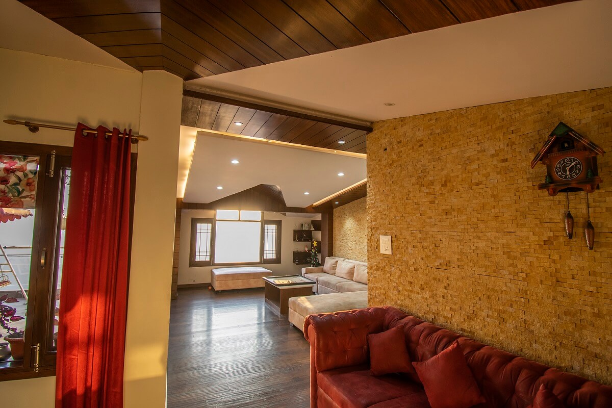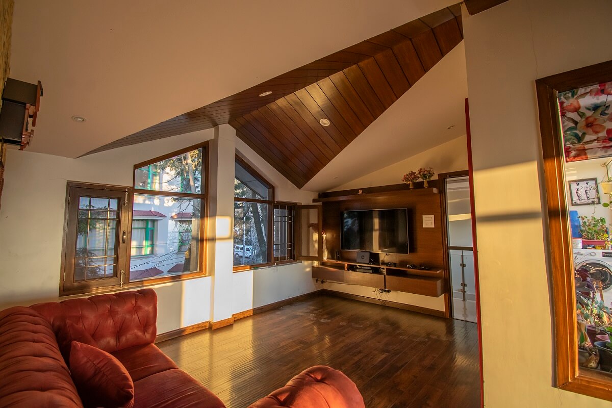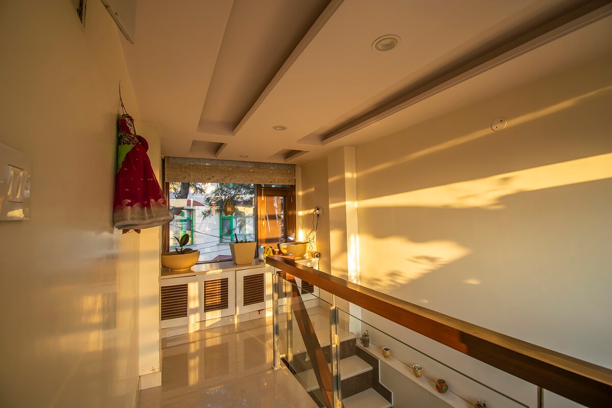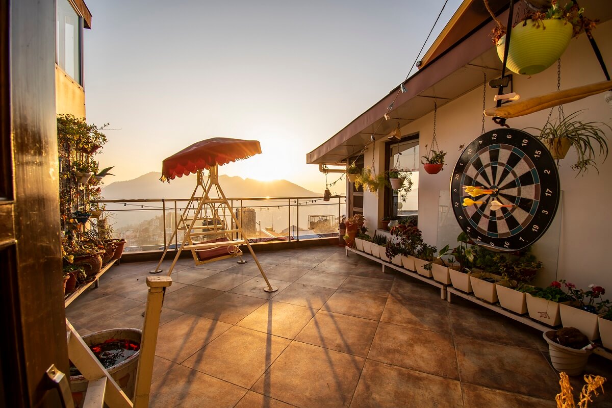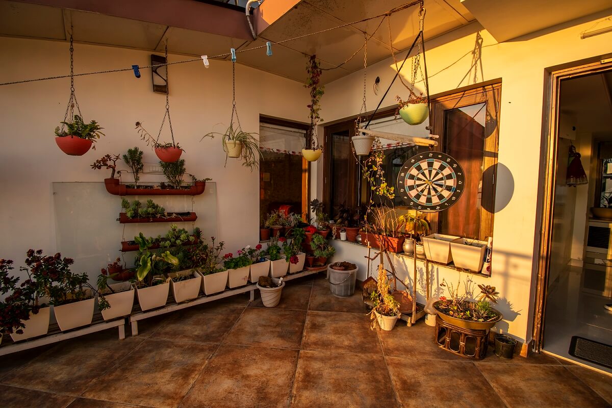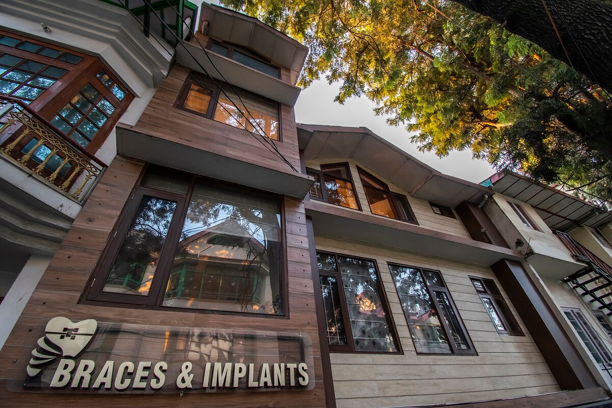Mr. Nitin Karol Residence
Residence was designed for Mr. and Mrs. Karol and their three children in New Shimla. It is a four storeyed building having different functions at each floor. Ground floor has semi-public zones which comprises of living room, dining area, kitchen, guest bedroom and a common toilet.
Interiors have light tones on walls and floor adn darker tones of wood creating contrast and keeping a hint of Himachali house design while having a contemporary style. First floor has two kids bedrooms and one master bedroom which themed as per their functionality. Kid’s bedroom has much more vibrant colors, similar false ceiling, toilet, and a bunk bed whereas the master bedroom has a much more toned down theme.
The attic floor is again a semi public area which acts specifically as an entertainment area. The space is much more open and unrestricted due to its functionality and has a terrace alongside for outdoor activities.

