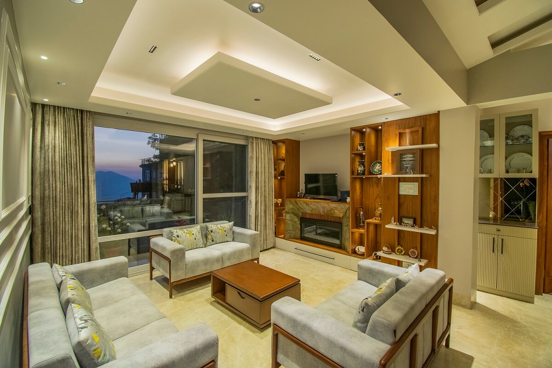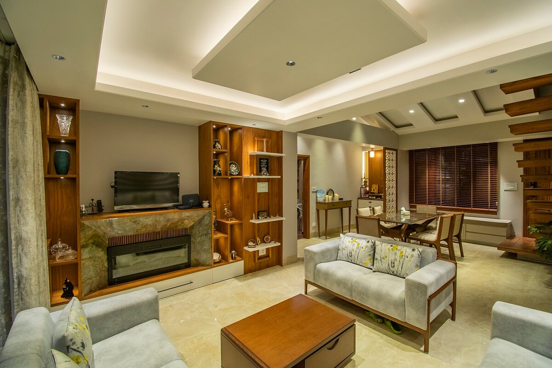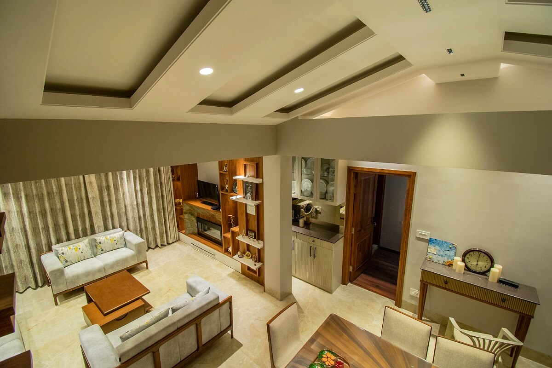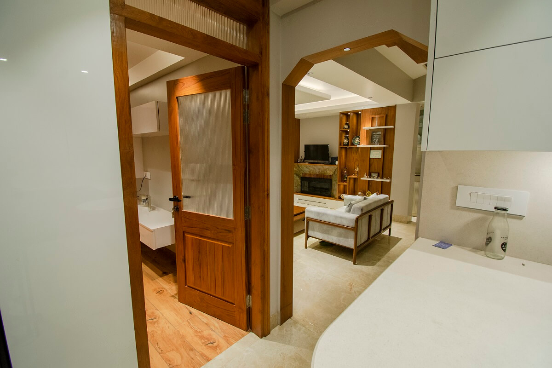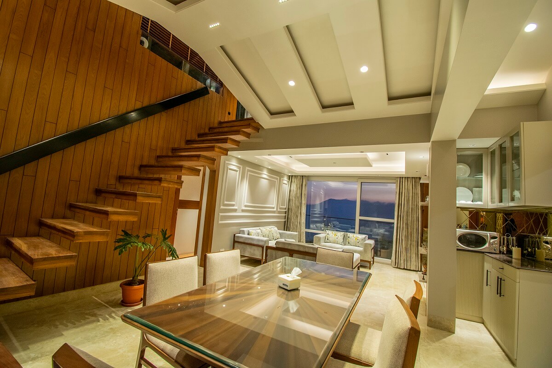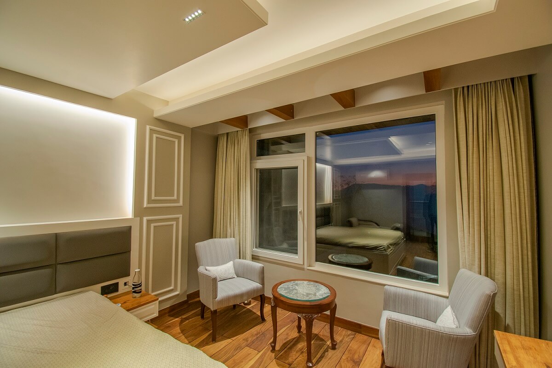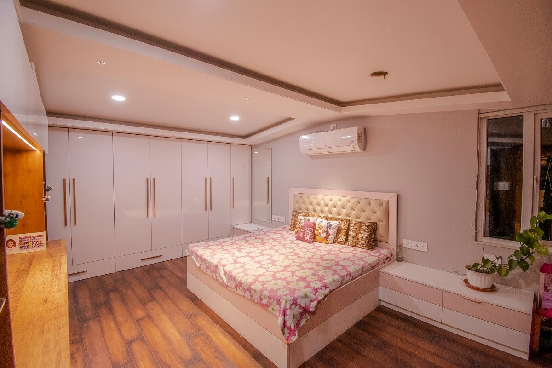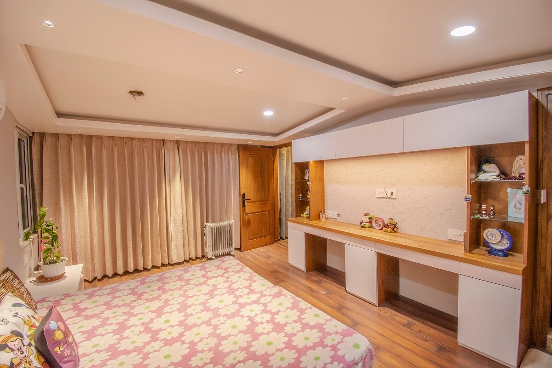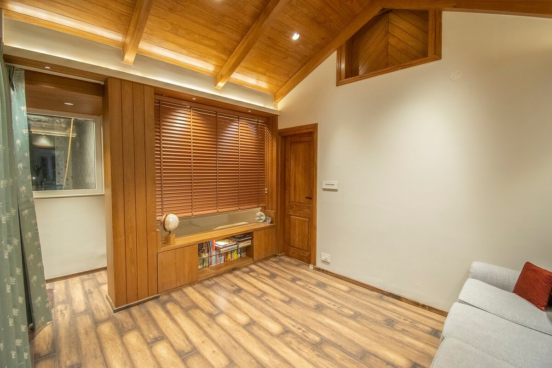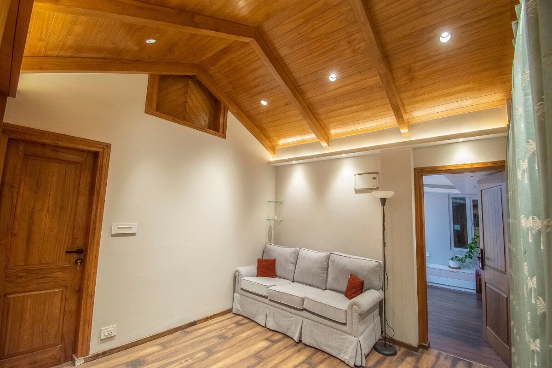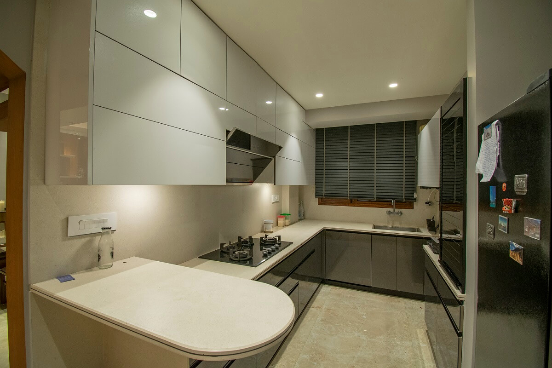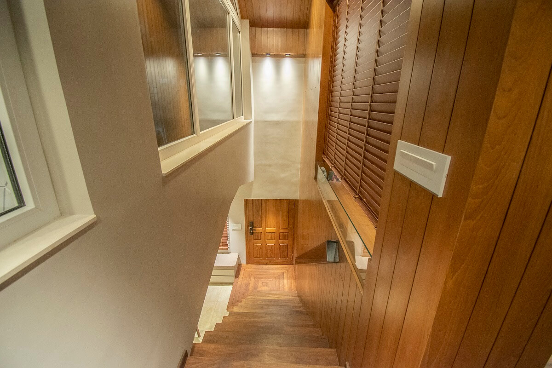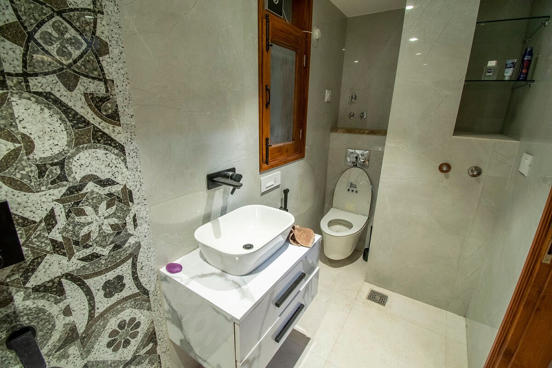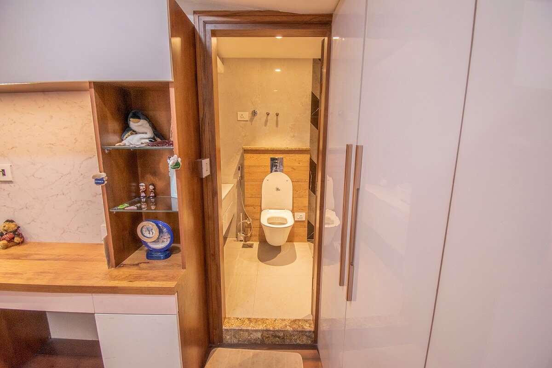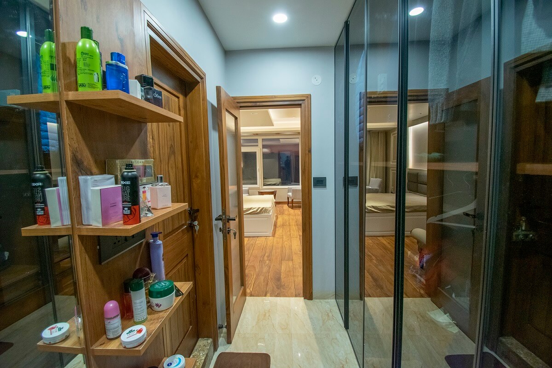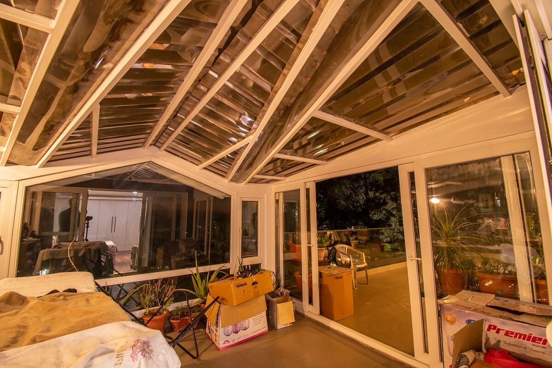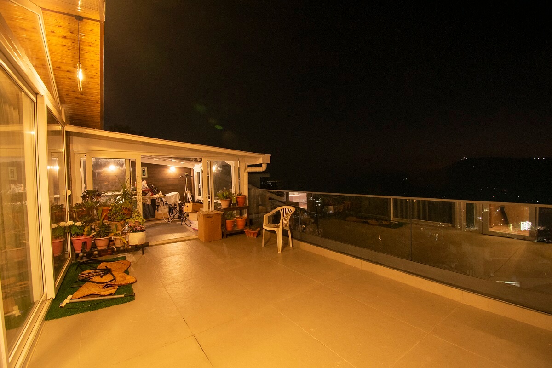CA Sachin Dogar Residence
Residence was designed for Mr. and Mrs. Dogar and their two children in New Shimla. It is a duplex which was a pre built structure but had to be renovated and redesigned so as to fullfill the client needs and have a present day aesthetic in it’s interiors.
Being a valley facing front big UPVC windows with clear glass were added in each room to have a serene view of shimla as well as maximize the sunlight intake. The windows also help with passive solar heating as shimla gets really cold during winters.
Interiors create a contrast by having light tones of walls and ceiling and dark tones of wood on flooring, furniture and cabinets. It is a combination of luxury contemporary villa and traditional Himachali houses.
The lower floor comprises of semi-public zones in beginning such as living room, guest bedroom, dining area and then private zones such as kitchen, master bedroom and toilets. A double hieghted, open riser staircase moves towards the upper floor which has a living room, kids bedroom, washing cum storage area and a terrace.

